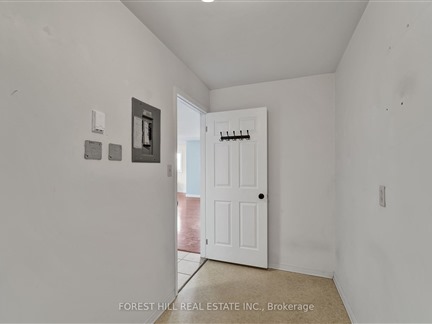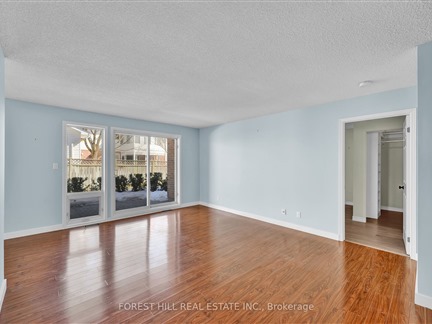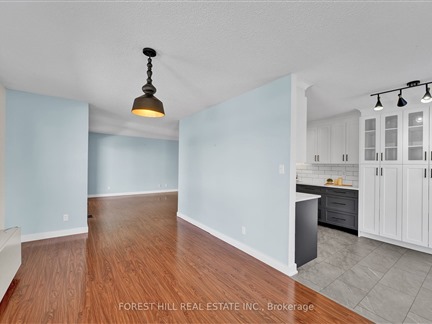56 Tripp Blvd 102
Trenton Ward, Quinte West, K8V 5V1
For Sale
3.94 BTC

➧
➧








































2
BEDROOMS2
BATHROOMS1
KITCHENS6
ROOMSX12013634
MLSIDContact Us
Property Description
Your ideal ground-floor Condominium awaits at The Camelot. A highly sought-after move-in-ready, 2-bedroom, 2-bathroom main-floor unit located in one of Trentons most desired areas. This well-designed layout provides the ultimate in convenience and mobility with easy access, no stairs or elevators required, making it ideal for those seeking a more effortless living experience. This beautiful bright renovated end unit has tons of windows creating a warm and welcoming atmosphere. The fully updated kitchen showcases quartz countertops, under mount lighting, stainless steel appliances and a lovely bay window that creates a cozy nook filled with natural light. The spacious primary bedroom features a large walk-in closet with built-in shelves and a luxurious ensuite equipped with ample drawers and cabinets. Both bathrooms have been modernized with new vanities, tiled showers, brand new lighting, and stylish new flooring. The updated flooring continues throughout the kitchen and bedrooms, blending contemporary design with functionality. Additional features include a spacious laundry room with plenty of storage, plus a exceptionally large locker conveniently located just down the hall on the same floor making it easy to store extra belongings. Enjoy the ultimate convenience of being walking distance to shopping, dining, and all the amenities you need. Whether you're seeking single-level living or simply prefer the ease of ground-floor convenience, this unit has everything you need.
Call
Property Features
Hospital, Library, Park, Public Transit, School
Call
Property Details
Property Type
Condo Apt, Apartment
Approximate Sq.Ft.
1000-1199
Taxes
$3,039 (2024)
Basement
None
Exterior
Brick
Heat Type
Forced Air
Heat Source
Electric
Air Conditioning
Central Air
Elevator
Yes
Parking Spaces
102
Parking 1
Exclusive
Garage Type
Underground
Call
Room Summary
| Room | Level | Size | Features |
|---|---|---|---|
| Foyer | Main | 8.76' x 5.87' | Closet, Tile Floor, Combined W/Living |
| Laundry | Main | 11.55' x 5.15' | |
| Living | Main | 16.17' x 13.52' | Combined W/Dining, W/O To Patio, Laminate |
| Dining | Main | 9.71' x 16.47' | Combined W/Living, Large Window, Laminate |
| Kitchen | Main | 9.19' x 16.14' | Stainless Steel Appl, Quartz Counter, Bay Window |
| Prim Bdrm | Main | 19.52' x 10.73' | 3 Pc Ensuite, W/I Closet, Laminate |
| 2nd Br | Main | 9.02' x 11.38' | Closet, Window, Laminate |
Call
Listing contracted with Forest Hill Real Estate Inc.
Similar Listings
This beautiful renovated condo is situated in a quiet adult style living complex. This condo features one of the biggest balconies in the building and high cathedral ceilings in the kitchen, living and dining rooms. This bright sunny condo faces west, so the sun shines in. it has been completely renovated, new luxury bathrooms, new flooring, new paint, new appliances and a gorgeous new kitchen. This large condo is perfect for someone that wants to now enjoy condo living, but wants the size and luxury of a house. This condo has a great community feeling where everyone still says hi and enjoys. Laundry room has lots of room for storage. The main bedroom and exceptionally large. The washrooms have beautiful showers for easy access. Interior Photos of the condo are VIRTUALLY STAGED. **EXTRAS** One of the biggest balconies in the complex, plus Cathedral Ceilings throughout the main living areas.
Call
Hillside Flats Phase 2 Condos on Hillside Meadow Drive, built by Klemencic Homes are almost ready for you to call home! With final touches nearly complete, occupancy is set for end of February. Don't miss your chance to own this stunning 850 sq ft, 2-bedroom unit on the top floor. Featuring a modern kitchen, dining area, cozy living room, 2 bedrooms, a 3-piece bathroom, and a utility room, this condo is designed for comfortable living. Included in the purchase price are a fridge, stove, dishwasher, and a stackable washer and dryer. The building also offers an elevator for added convenience. Ideal for anyone seeking a stylish home with all the must-have amenities. Perfectly located near Trenton Christian School, the Wesleyan Church, and within walking distance of St. Peter Catholic School, Trenton High School, and St. Paul Catholic Secondary School, as well as other local amenities. Make it yours today! MODEL SUITE AVAILABLE TO VIEW.
Call
The countdown is on for Klemencic Homes, Hillside Flats Phase 2 Condos on Hillside Meadow Drive, with occupancy set for end of February! Don't miss your chance to own this stunning 2-bedroom, 850 sq ft unit located on the third floor. The condo includes a beautifully designed kitchen, a dining area, a spacious living room, 2 bedrooms, a 4-piece bathroom, and a utility room. The purchase price includes kitchen appliances fridge, stove, and dishwasher plus a stackable washer and dryer in the utility room. With an elevator for added convenience, this condo offers the perfect blend of style, comfort, and modern amenities. Located near Trenton Christian School, the Wesleyan Church, and just a short walk from St. Peter Catholic School, Trenton High School, and St. Paul Catholic Secondary School, with other amenities within walking distance. MODEL SUITE AVAILABLE TO VIEW.
Call








































Call





