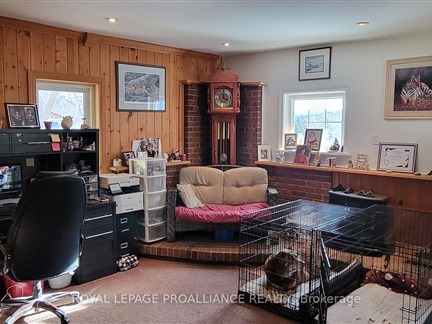1573 County Road 5
Quinte West, K0K 2C0
For Sale
5.41 BTC

➧
➧








































4
BEDROOMS2
BATHROOMS1
KITCHENS10
ROOMSX11923934
MLSIDContact Us
Property Description
Country living at it's finest. This classic two story home has seen many upgrades and renovations while keeping the original charm. Featuring an incredible panoramic view of rolling hills and forest. Enjoy the view while floating in your above ground pool. Centrally located within minutes of Frankford in the hamlet of Stockdale. A wonderful home to raise a family that loves the outdoors and nature. Upgrades include a new 30 year shingles and siding in 2023, new windows on the lower level ( 3 years), new windows on upper level (8 years), bathroom on main level completely redone (2 years). Never be without power, with this new Generac Generator (Leased).
Call
Property Features
Beach, Library, Place Of Worship, School, School Bus Route, Skiing
Call
Property Details
Property Type
Rural Resid, 2-Storey
Approximate Sq.Ft.
1500-2000
Acreage
2-4.99
Lot Irregularities
See Brokerage Remarks
Fronting
South
Taxes
$2,379 (2024)
Basement
Part Bsmt, Unfinished
Exterior
Brick, Vinyl Siding
Heat Type
Forced Air
Heat Source
Gas
Air Conditioning
Central Air
Water
Well
Pool
Abv Grnd
Parking Spaces
9
Driveway
Circular
Garage Type
Detached
Call
Room Summary
| Room | Level | Size | Features |
|---|---|---|---|
| Foyer | Main | 6.10' x 13.02' | |
| Kitchen | Main | 10.10' x 23.03' | Eat-In Kitchen, Breakfast Area |
| Living | Main | 12.11' x 19.09' | W/O To Patio, Electric Fireplace |
| Family | Main | 15.06' x 15.09' | Combined W/Dining |
| Br | Main | 14.01' x 12.99' | |
| Utility | Main | 6.00' x 11.48' | |
| Br | 2nd | 11.09' x 15.68' | W/I Closet, W/O To Porch |
| Br | 2nd | 10.01' x 12.11' | Closet |
| Br | 2nd | 10.30' x 6.10' |
Call
Listing contracted with Royal Lepage Proalliance Realty








































Call

